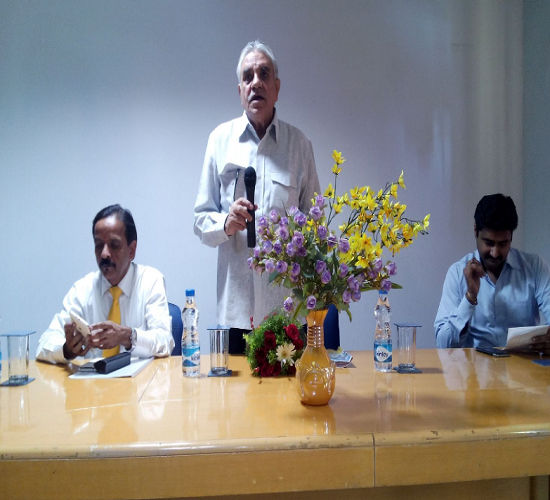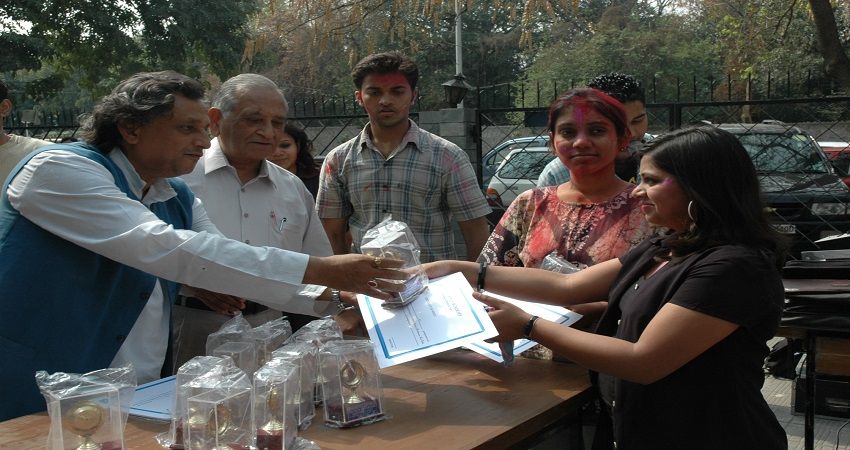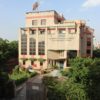MBS School of Planning and Architecture has been established in 2009 by the ACME Educational Trust to impart Architectural Education to meet the ever changing needs and challenges of the future needs of architecture. The Institute's building has a total built up area of 75000 square feet in its final phase, and accommodates 2 large Design Studios, lecture rooms with AV facilities, Research and Documentation Centre, Well equipped Computer Lab and Art and Model Making Workshop.
In the evolutionary process of human development, architecture, art and science have become a catalytic force to the development, what we call as civilization.
The history of Indian Architecture, as a part of civilization, is one of the oldest. The evolution of architecture has its deep roots in the faiths and believes of the Indian subcontinent people. The knowledge of cosmic- solar and natural environments, the geographical understandings of the same has finally emerged as a practical science of architecture known as 'VASTUSHASTRA' that is typically Indian.
The introduction of variety of building materials coupled with their ability to support a particular form and size of a building has added to the wealth of the knowledge that Indians already possessed.
With expanding global economies, rising incomes, mass migration of people from rural to urban areas as a result of mass transport systems available, the demand on architecture has increased manifolds.
MBS School of Planning and Architecture is one of the committed partners in meeting the challenge of architectural demands through quality education.
it has an intake of 120 students per year for undergraduate programme in architecture. The college is affiliated to Guru Gobind Singh Indrapratha University (2011- 2012 onward) and is duly approved by the Council of Architecture
Fee Structure and Scholarships
| Stream | Fees Structure |
|---|
Courses Offered
Mbs School Of Planning & Architecture , Delhi offers following courses in ARCHITECTURE AND TOWN PLANNING.
| Course | Annual Fees | Tests Accepted | More Info |
|---|---|---|---|
| B.ARCHITECTURE(ARCHITECTURE) | 66000 | More Info | |
ARCHITECTURE Course
| Course Name | Architecture |
| Course Level | Under Graduate |
| Intake | 120 |
| Affiliated To | 12077 |
| Specializations | |
| Duration | 5 sYear |
| Start Year | 2011 |
| Accreditation | Not Eligible: Not Applied - No Accreditation |
| Mode | Regular, Full Time, |
| Annual Fee Structure | 66000 |
| Tests Accepted | |
| Scholarships |
|
Contact Number and Address
| Address | Sector 09, Psp Area, Dwarka, Near Dwarka Court, New Delhi, Delhi 110077, India |
|---|---|
| City | New Delhi |
| District | Delhi |
| State | Delhi |
| Pin code | 110077 |
| Phone | +91 11 2507 1504 |
| Fax | 25071504 |
| Website | http://mbsarchitecture.org.in/ |
| Email Id | mbsarchitecture@gmail.com |
Faculty
Faculty by Course Level
| Total Faculty for Under Graduate Courses | 49 |
Faculty by Designation
| ASSOCIATE/ASSISTANT PROFESSOR | 25 |
| LECTURER | 19 |
| OTHER | 1 |
| PROFESSOR | 4 |
Faculty by Appointment Type
| CONTRACT | 10 |
| REGULAR | 28 |
| VISITING | 11 |
Faculty by Teaching Experience in this institute
| 1 | |
| MORE THAN 10 YEARS | 29 |
| 5 TO 10 YEARS | 19 |
Faculty by Specialization
Teaching Staff
Teaching Staff by Department
| Department | Sactioned Strength | In Position | PhD |
|---|
Teaching Staff by Designation
Student Count
Number of Students by Course
| ARCHITECTURE | 117 |
Number of Students by Course Level
| UNDER GRADUATE | 117 |
Labs
| Lab Name | Program | Course | Course Level | Major Equipment |
|---|---|---|---|---|
| CLIMATOLOGY LAB. | Architecture And Town Planning | Architecture | Under Graduate | Solar System |
| CONSTRUCTION YARD/WORKSHOP | Architecture And Town Planning | Architecture | Under Graduate | Right Angle Large,Sprit Level (Wood),Sprit Level(Metal),Rammer,Glass Cutter,Electric Welding Mach |
| SURVEYING LAB | Architecture And Town Planning | Architecture | Under Graduate | Dumpy Levelburnier Thedolightprismatic Compasssurvayor Compassmetric Chain, Etc |
Library
| Number of seats | 50 |
| Number of e-Journals | 700000 |
| Is internet available? | Y |
| Are there computers in library? | Y |
































